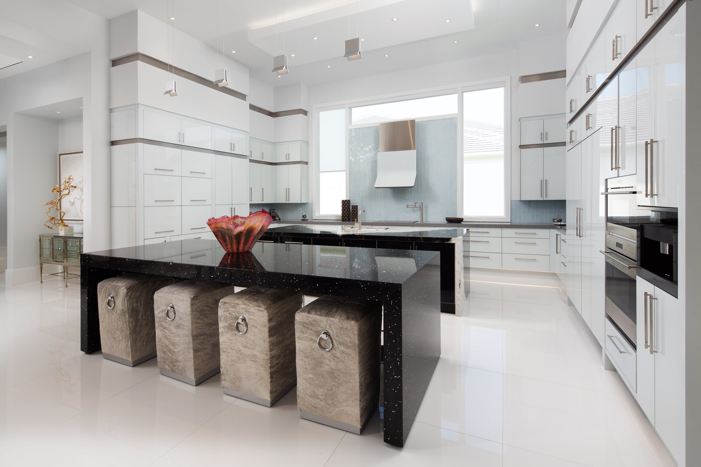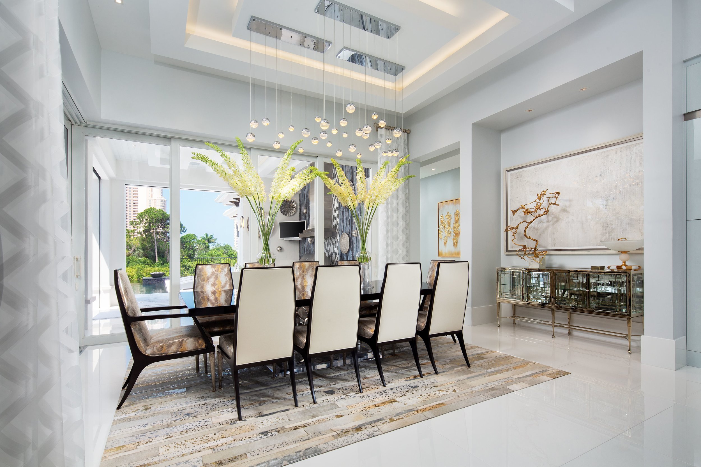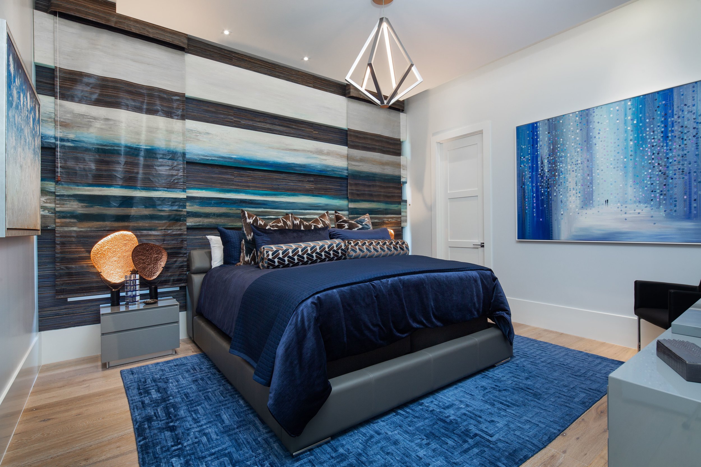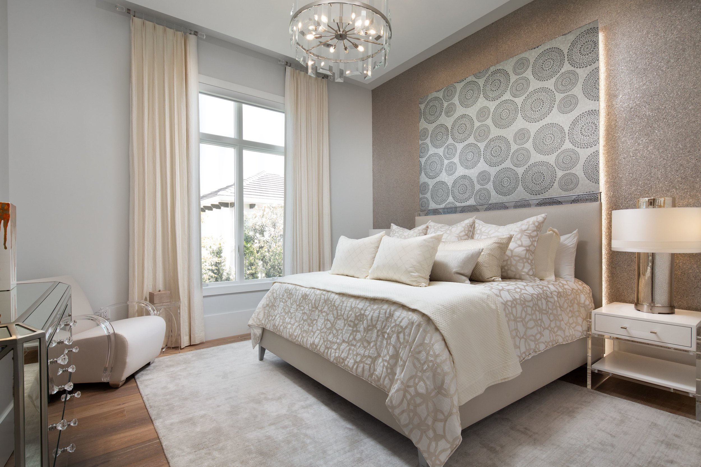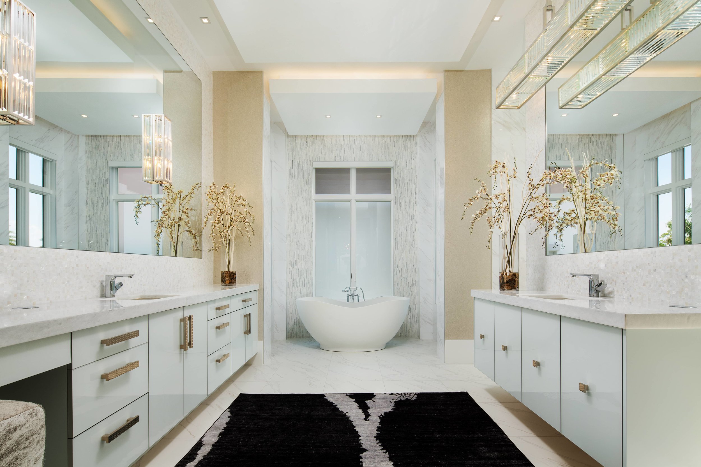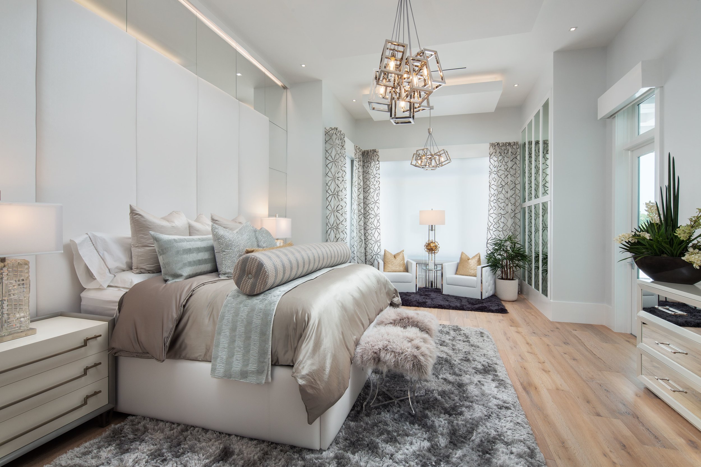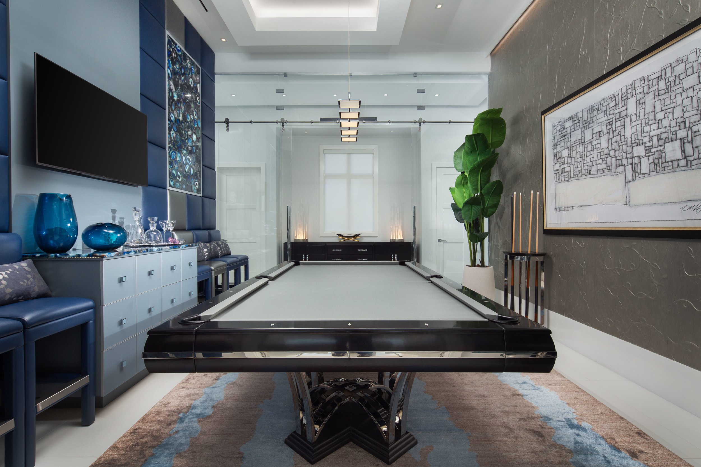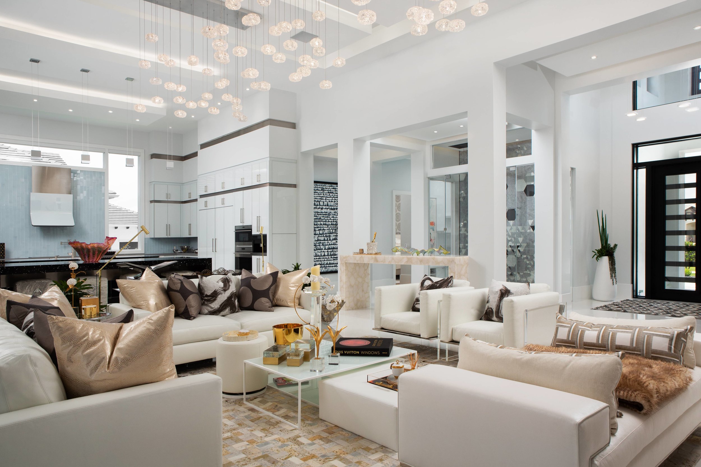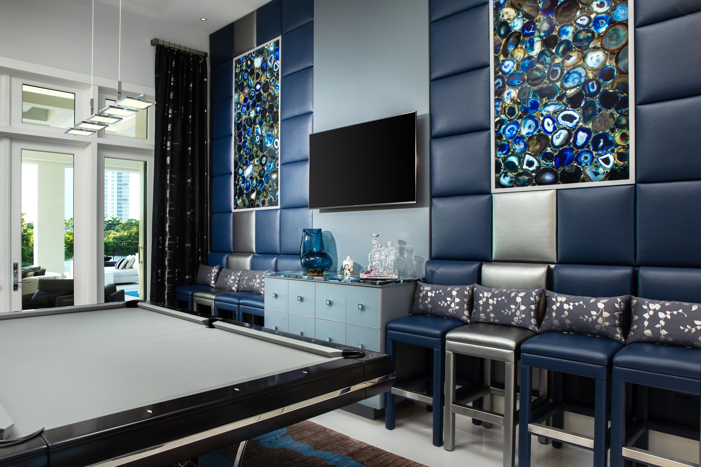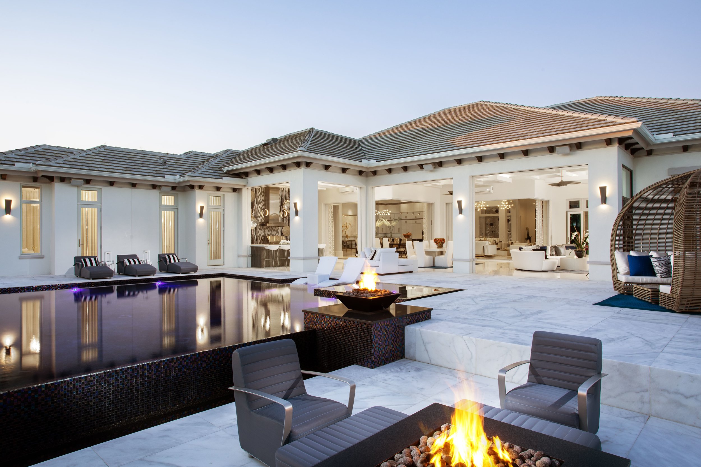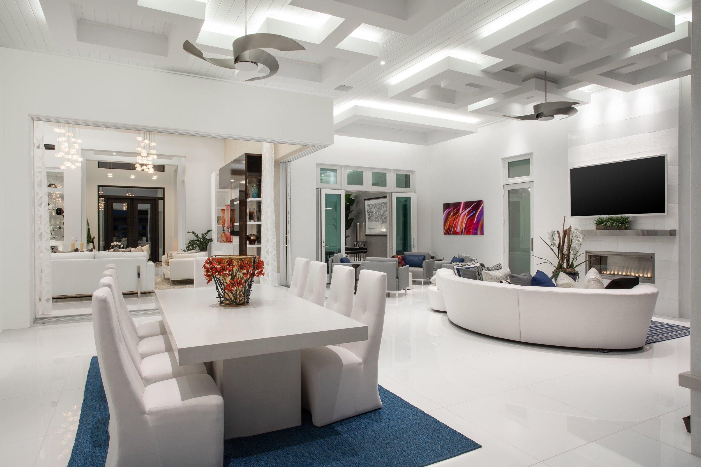Cosmo Chic
Naples, FL
The designer was able to take a very Mediterranean floor plan and create a cosmopolitan look with a clean and contemporary feel. White, Italian glass flooring was used throughout the living areas while white oak wood flooring was used in the bedrooms to add warmth. Custom headboards in each bedroom were highlighted with lighting effects that embraced the design by adding dimension. In the Master Suite, layered textures were used throughout the room with a neutral color palette incorporating luxurious bedding, drapery and wallcoverings. The architecturally inspired drop ceiling in the living room, with its geometrical configuration, was a perfect frame for the custom built-ins, detailed lighting elements and eclectic furniture. The gourmet kitchen is very sophisticated with its custom white glass cabinets, stunning mirrored black glass and stone countertops, large Chef Islands, hidden pantry, and extensive illuminated white quartz wine bar. The interior's neutral color palette was continued outdoors for a clean base with touches of blue, black and silver to give the space a modern yet relaxing feel. The Mediterranean style pool offers several niches where guests can relax and socialize. Soft seating is thoughtfully arranged around the space offering many different lounge and dining experiences.

